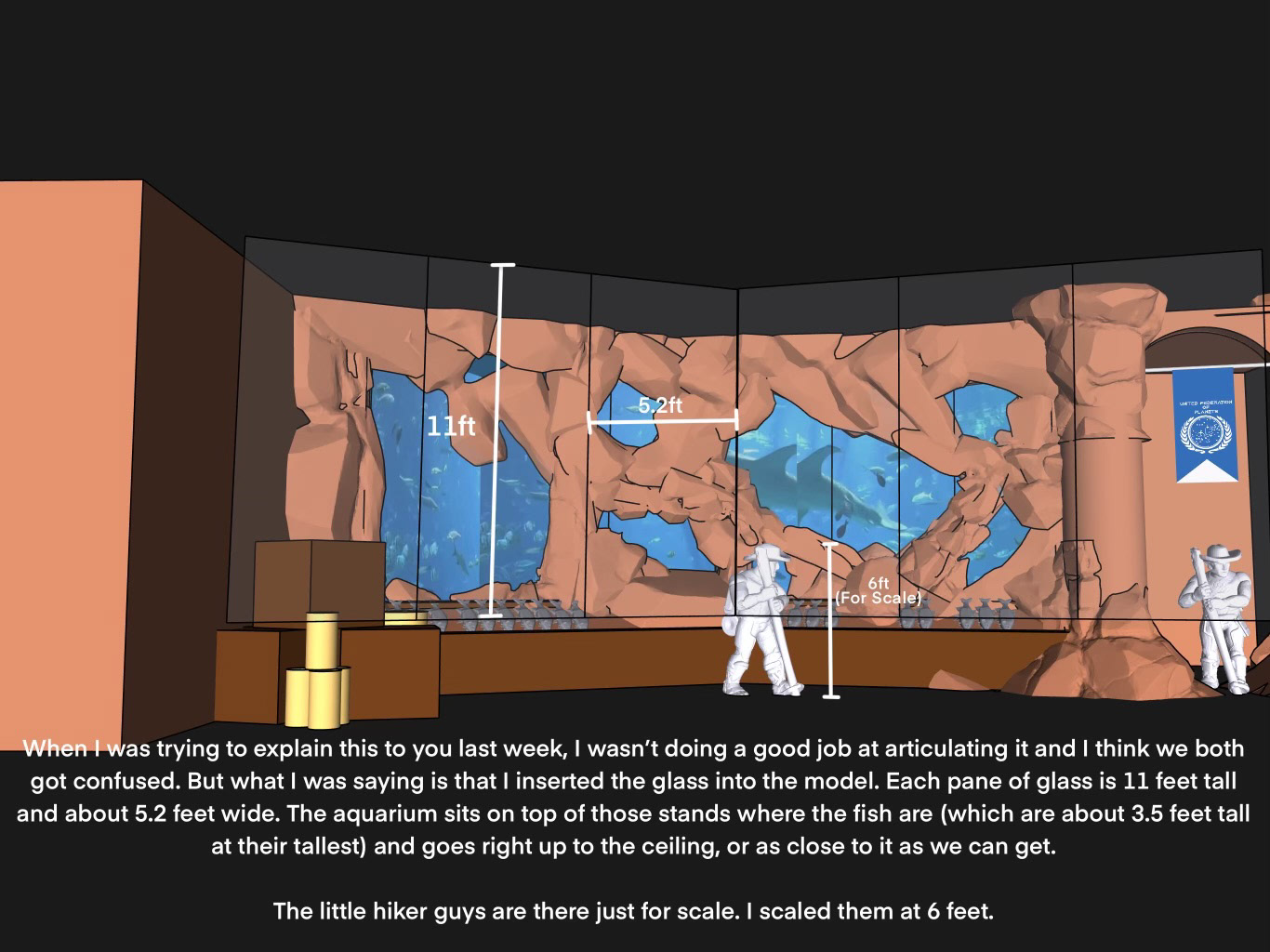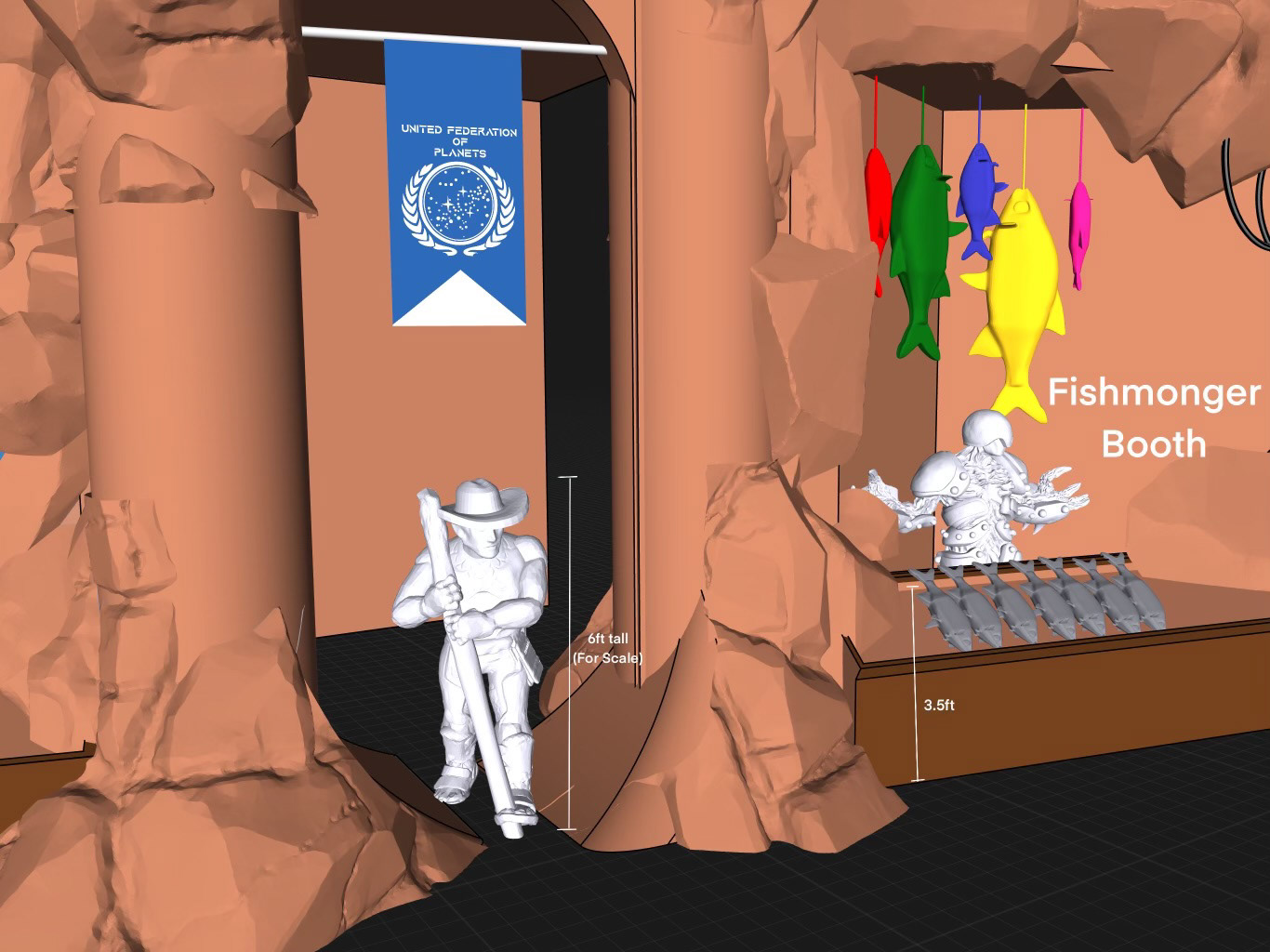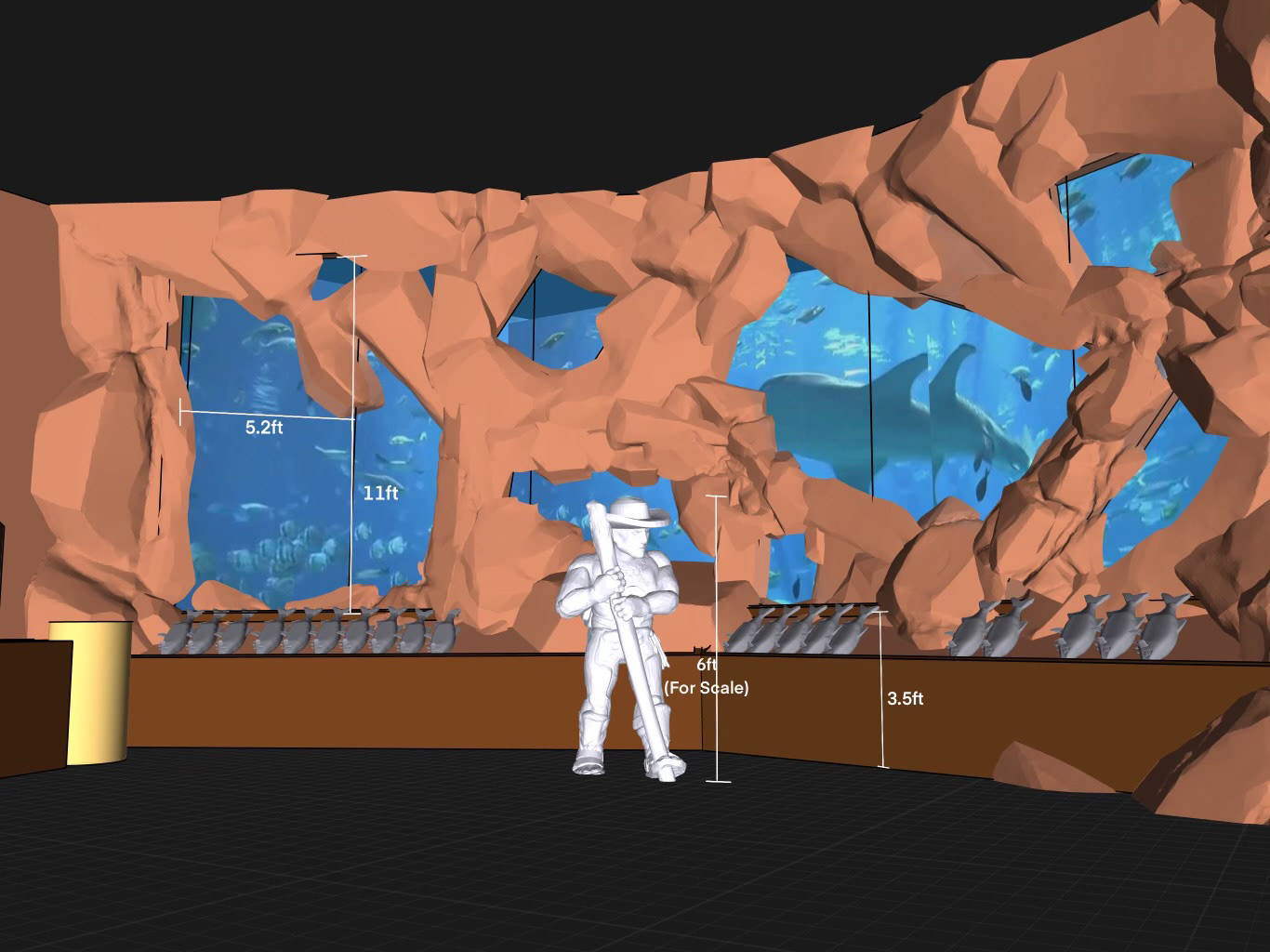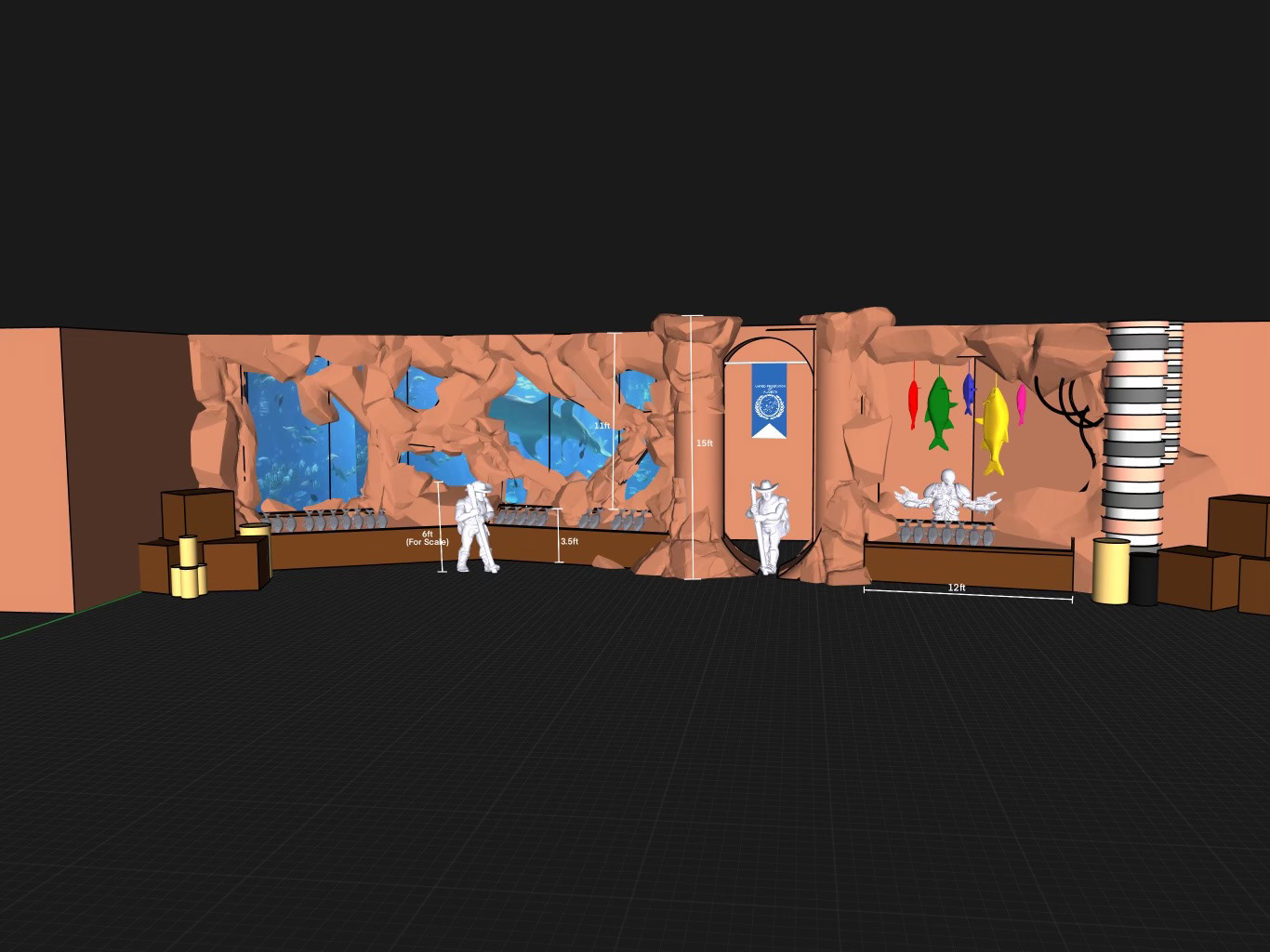I was tasked with being the on-site 3D modeler at Dreamwalk. I modeled things for visualization purposes as well as for 3D printing. My program of choice for modeling was Shapr3D, which I have on my iPad. It allowed me to model quickly and make changes in real-time as my creative director would give me critiques and feedback.
These are some ideas that I had for the exterior entrance of the mall at University Place in Orem. I also had some ideas for the mall interior and storefront.
















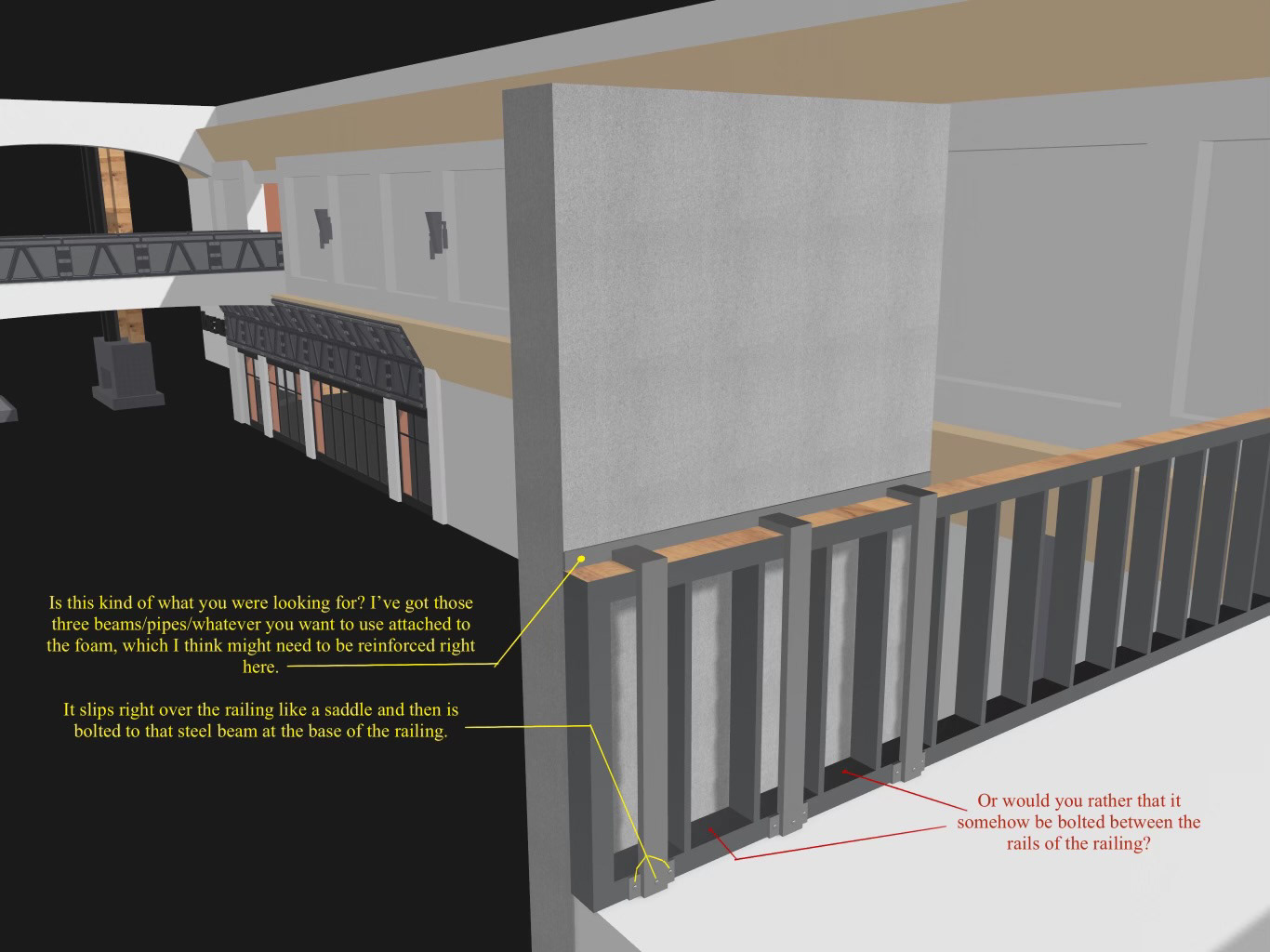
The bridge on the mall interior that connects one part of Dreamwalk to the other is going to be the focal point for Dreamwalk. It stands about 22 feet in the air in the middle of the mall. My art director said that he wanted one side of the bridge to be red rock themed and the other side to be ice.
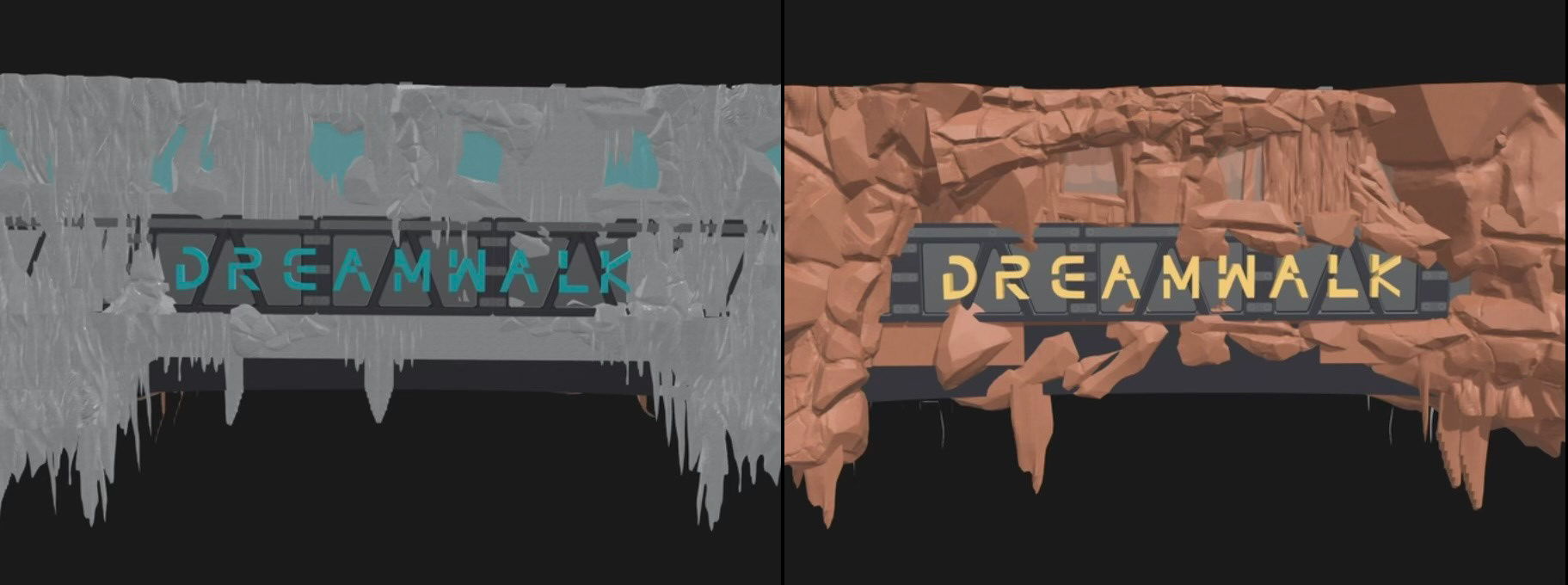















Although I was partial to Shapr3D, I also love using Blender. This is a model I did in Blender to visualize what the vendor booths in the marketplace would look like.









Other various things I modeled.











































My boss asked me to visualize and model some sci-fi themed panels and doors to be used around the Dreamwalk space.

















This is what the panels looked like once we got them built and started vaccuforming over them.









I was instructed to come up with concepts and prototypes for some articulated fingers that would be used for the robots that populate the space. After about seven different prototypes, I finally landed on the ones that would be used.













I was also tasked with visualizing and modeling the "Robot Speakeasy," which is the centerpiece of Dreamwalk. It's the place where many of the robots will be housed, it's where the shops and other vendors will be, and it's where most of the action will be taking place.
























